- Search
-
Язык / Language
-
Developers
- Developers Georgia
- Developers Turkey
- Developers United Arab Emirates
- Developers Cyprus
- Developers Thailand
- Developers Indonesia
- Developers Montenegro
- Developers Spain
- Developers Greece
- Developers Bulgaria
- Developers Bahrain
- Developers Russia
- Developers Qatar
- Developers Azerbaijan
-
Developers United States of America
- Developers New York State
- Developers State of Maine
- Developers State of California
- Developers State of Massachusetts
- Developers State of Connecticut
- Developers State of Vermont
- Developers State of New Hampshire
- Developers штата Род-Айленд
- Developers State of Florida
- Developers State of Texas
- Developers Washington State
- Developers Ohio State
- Developers Washington, D.C.
- Developers Saudi Arabia
- Developers Kazakhstan
- Developers Canada
- Developers Italy
- Developers Portugal
- Developers France
- Developers United Kingdom
- Developers Monaco
- Developers Switzerland
- Developers Republic of Singapore
- Developers Malaysia
- Developers Philippines
- Developers Vietnam
- Developers Cambodia
- Developers China
-
Agencies
- Agencies Georgia
- Agencies Turkey
- Agencies United Arab Emirates
- Agencies Cyprus
- Agencies Thailand
- Agencies Indonesia
- Agencies Montenegro
- Agencies Spain
- Agencies Greece
- Agencies Bulgaria
- Agencies Bahrain
- Agencies Russia
- Agencies Qatar
- Agencies Azerbaijan
-
Agencies United States of America
- Agencies New York State
- Agencies State of Maine
- Agencies State of California
- Agencies State of Massachusetts
- Agencies State of Connecticut
- Agencies State of Vermont
- Agencies State of New Hampshire
- Agencies штата Род-Айленд
- Agencies State of Florida
- Agencies State of Texas
- Agencies Washington State
- Agencies Ohio State
- Agencies Washington, D.C.
- Agencies Saudi Arabia
- Agencies Kazakhstan
- Agencies Canada
- Agencies Italy
- Agencies Portugal
- Agencies France
- Agencies United Kingdom
- Agencies Monaco
- Agencies Switzerland
- Agencies Republic of Singapore
- Agencies Malaysia
- Agencies Philippines
- Agencies Vietnam
- Agencies Cambodia
- Agencies China
-
Countries
- Georgia
- Turkey
- United Arab Emirates (UAE)
- Cyprus
- Thailand
- Indonesia
- Montenegro
- Spain
- Greece
- Bulgaria
- Bahrain
- Russia
- Qatar
- Azerbaijan
- United States of America
- Saudi Arabia
- Kazakhstan
- Canada
- Italy
- Portugal
- France
- United Kingdom
- Monaco
- Switzerland
- Republic of Singapore
- Malaysia
- Philippines
- Vietnam
- Cambodia
- China
- Mortgage programs
- Emigration programs
- About Domik.io
- Conditions and rules
- Cooperation
Ellington Properties - reviews about developer
Ellington Properties
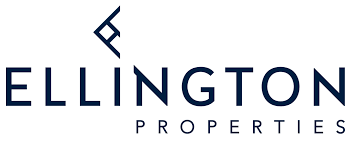
Ellington Properties is one of the leading construction companies in Dubai. Ellington was founded in 2014 by businessmen from India, the USA and Canada: Nitin Bhatnag, Joseph Thomas and Robert Booth. The company is focused on the beauty of architecture and interior design, prioritizing the creation of high-quality luxury projects.
Each building is built on four important principles: changing the worldview, establishing trust, evoking an emotional response and differentiation.
Believing that homes play a key role in creating the right quality of life, the company takes a responsible approach to every stage of construction, with a personalized approach, from the concept stage to the closing of the last nuances. The company's properties are located in Palm Island, Mohammed bin Rashid City (MBR), Downtown Dubai, and JVC.
Ellington Properties is an undoubted sign of quality and aesthetics, which is confirmed by the company's victories in various competitions, for example:
- the award "Best Interior Design", "Best Architectural Solution" ("Arabian Property Awards", 2018).
- the award "Best Luxury Project" (Eaton Place Hotel 2019).
Contacts:
16th and 17th floors, Burlington Tower, Business Bay, Dubai, UAE
PO Box. 117500
+ 971 800 8288.
+ 971 4 278 0888
+ 971 4 554 8310
info@ellingtongroup.com
Contact with company Ellington Properties
Arbor View
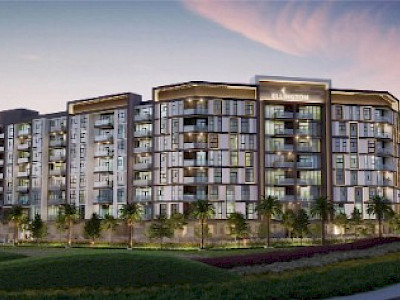


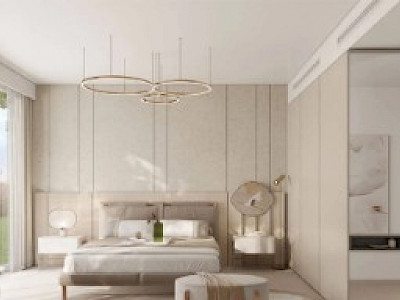






Arbor View by Ellington Properties is a new premium project located in Dubailand. The seven-story building includes two floors of amenities and public areas. Construction is scheduled for completion in the first quarter of 2026.
The Arbor View development offers a collection of 171 boutique residences, including studios and 1-3 bedroom apartments. Total living area ranges from 42 to 164 square meters. Each apartment is equipped with a balcony, bathroom, laundry and storage space. A separate workspace is also provided. Some options include an additional office and a room for service personnel. Interior and exterior design is made taking into account the natural motifs, uniqueness of each room and the environment. Modern elements, natural materials and high quality finishes are used. Magnificent views are offered through panoramic windows and private balconies.
Residents of Arbor View will be able to enjoy high-end amenities such as spa and sauna, fitness center, children's playgrounds, cycle track, jogging tracks, various types of showers and much more. The complex will have swimming pools, including a children's pool with shade canopies, water attractions, locker rooms, fitness rooms and yoga studios, recreation areas with lounge chairs, barbecue and picnic areas, a play area with tables, as well as places for yoga and meditation. The complex is adapted for immobile groups: special facilities, parking lots and shower cabins are provided.
A comfortable business environment and a cozy lounge are created for business meetings and work. In addition, the residents will have at their disposal a luxurious clubhouse with various entertainment areas. Owners of three-bedroom apartments will get two parking spaces, and other residents will get one. Additionally, bicycle parking and an electric car charging station are available.
Show moreVilla Collection La Mer
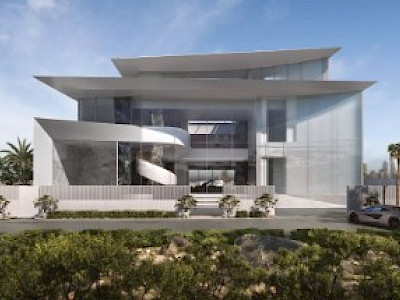
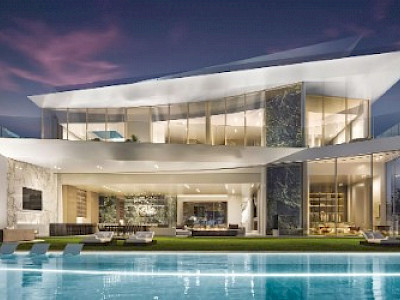
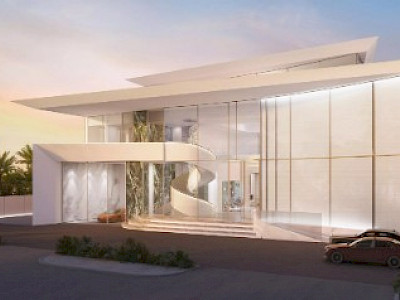

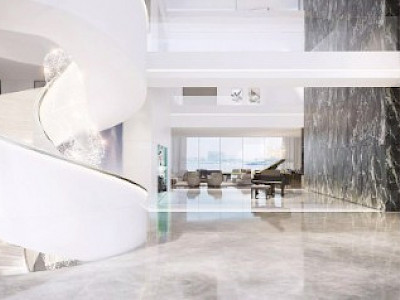







Ellington Villa Collection - La Mer is an ultra-luxurious seven-bedroom villa located in the prestigious Jumeirah 1 neighborhood. This project is being developed by Ellington Properties, which is one of the leading luxury real estate developers in the United Arab Emirates. Like other properties in the company's portfolio, this villa stands out for its exquisite architecture and luxurious design. The construction work is scheduled to be completed in the last quarter of 2024.
The total area of the villa is 3,070 square meters. The project includes seven bedrooms, spacious walk-in closets, a chef's kitchen, four staff quarters, several types of kitchens equipped with branded appliances, and a show kitchen-living room with an island and separate elevators. Each bedroom has its own open-air bathroom. The master bathroom features a Jacuzzi tub, built-in electric fireplace and glass ceiling. Another electric fireplace is installed in the living room. The house has an automatic acoustic system and smart control technology.
Elegant spiral staircase emphasizes the atmosphere of luxury, and double lighting is in harmony with the minimalist color scheme of the interior. Facades and entrance group with panoramic glazing are made using high quality materials of such brands as HIRT, Vitrocsa, Caparol ETICS and others. The villa has several swimming pools, spa area and Jacuzzi for a comfortable vacation with family or friends. Additional amenities include a home theater for 8-10 people, a modern gym, a poolside relaxation area and a barbecue area. The upper floor includes a terrace, outdoor and indoor lounges, a swimming pool with Jacuzzi and comfortable sun loungers.
This prestigious waterfront villa is located in the La Mer community of Jumeirah 1, allowing residents to enjoy close proximity to entertainment venues and a white sandy beach.
Show moreCala Del Mar



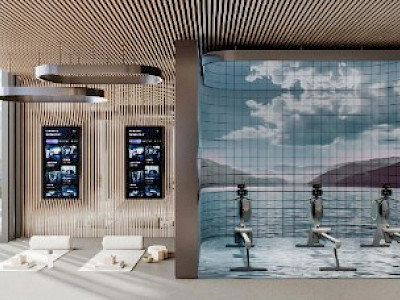








Ellington Properties has unveiled Cala Del Mar, a 16-story residential development located on Al Marjan Island. It offers a collection of studios and one to three-bedroom apartments, as well as a single four-bedroom residence.
The offered units range in size from 37 to 1,093 square meters. Each residence is equipped with one or more balconies, as well as a laundry room. The kitchen areas are equipped with modern appliances. Apartments with three bedrooms and some with two bedrooms have an office, which is especially convenient for those who prefer to work or study remotely.
Cala Del Mar amenities include a swimming pool, outdoor yoga area, manicured gardens overlooking Al Marjan Island and the sea, clubhouse, children's playground with toys, fitness studio, observation deck with hammocks and barbecue area. Residents will also enjoy direct access to the beach.
Show moreEllington Views I
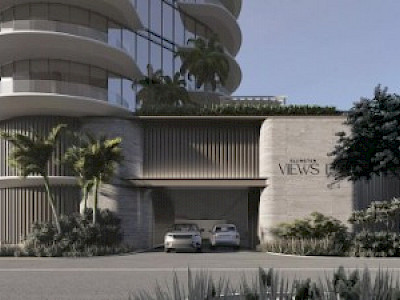

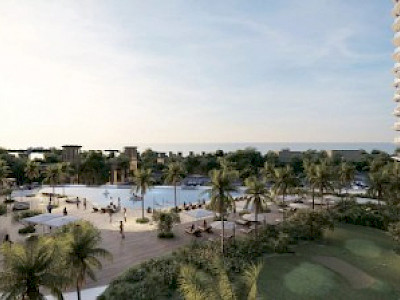
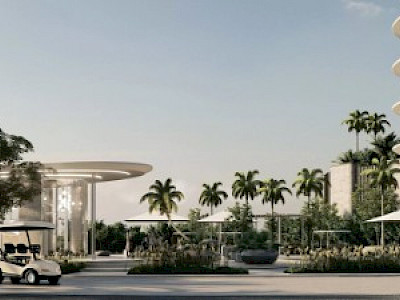

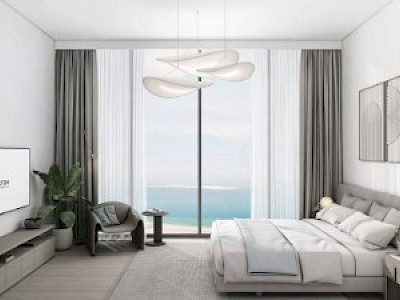






Ellington Views I is a new project from the renowned luxury real estate developer Ellington Properties, located in Ras Al Khaimah, in the Al Hamra neighborhood. Due to its prime location, the future owners will enjoy stunning views of the beach, Al Hamra Golf Club and Al Hamra Water Canal. Occupancy in the residence is scheduled to begin in the first quarter of 2027.
The project consists of two multi-storey buildings joined by a common basement and podium floors. The West Tower has 12 residential floors, while the East Tower includes 17 floors and a rooftop that will house a clubhouse. A total of 268 units are available for sale: studios and one to three-bedroom apartments. Also available is a unique two-bedroom duplex occupying the 11th and 12th floors of the West Tower. The proposed residences range in size from 42 to 350 square meters.
All units are equipped with a private balcony, laundry room and bedroom storage space - be it built-in closets or full walk-in closets. Some two- to three-bedroom options include an additional staff room. Kitchens are fully equipped with the necessary appliances, including a cooktop and refrigerator.
The interiors are decorated in a light color scheme using natural materials such as marble, porcelain tiles and porcelain tiles, as well as modern fittings. Resident parking is located on the common floors of the building. Owners of studios and one- to two-bedroom apartments are provided with one parking space, while owners of three-bedroom residences are provided with two parking spaces.
Show moreThe Quayside
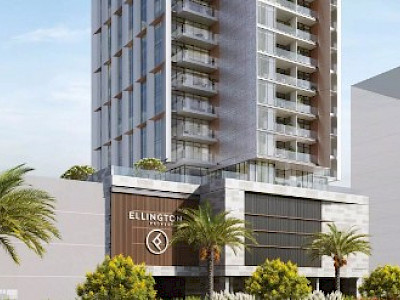
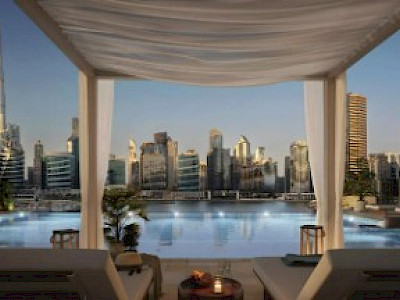
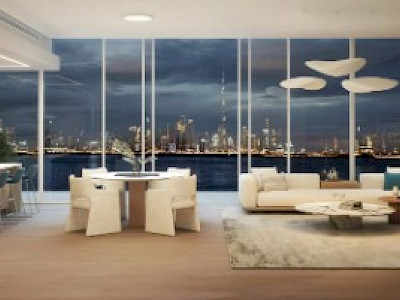
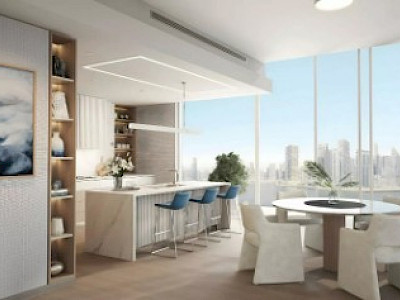
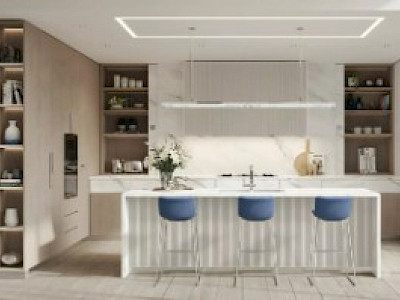





The Quayside by Ellington Properties is a new premium development comprising a collection of stylish residences. The elegant skyscraper, being built right on the banks of Dubai Canal, promises to set a new standard for modern architecture in the business center of Dubai. Thanks to its privileged location, residents will be able to enjoy breathtaking views of the city's famous skyline and the water surface of the canal. The project is scheduled for handover in the first quarter of 2026.
There are 118 residences available at The Quayside in a variety of configurations, ranging from studios and one to three-bedroom apartments to an exclusive five-bedroom penthouse. Living areas range from 50 to 929 square meters. All residences are designed to maximize the comfort of their occupants. Calm and restrained interior design in a modern style will create an atmosphere of peace and resort vacation.
Each dwelling will have at least one balcony and a complete kitchen. The apartments will have built-in closets in the bedrooms and will also be complete with restroom and laundry facilities. Residences with two to three bedrooms include a separate maid's room with its own bathroom. Parking is available for the residents of the complex: two parking spaces are available for owners of three-bedroom properties, one parking space for all other owners.
Show moreRosemont Residences
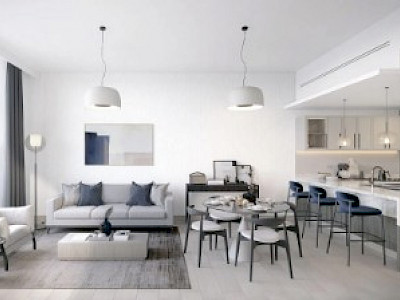
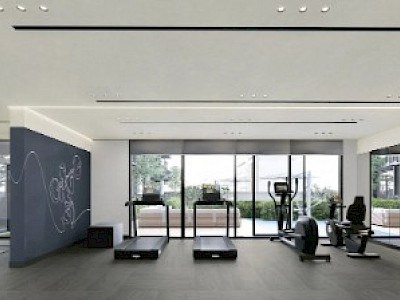
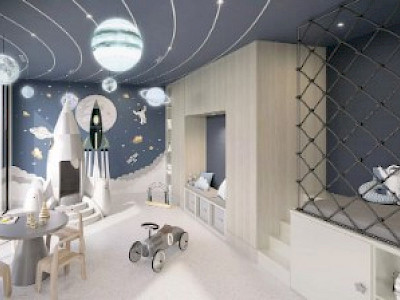

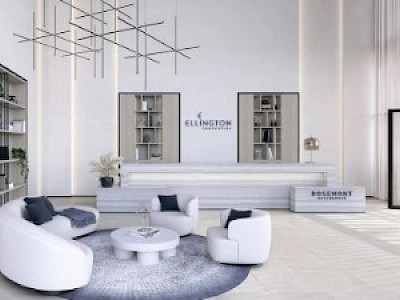
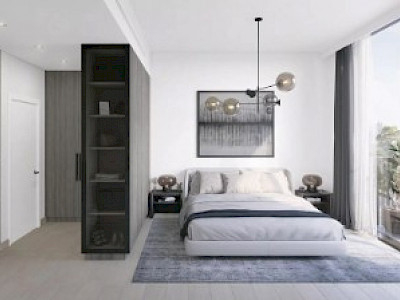






Rosemont Residences is a modern boutique building located in the family-friendly JVT District 2 neighborhood. The developer of the project is Ellington Properties. The complex consists of seven residential floors, a basement and two levels of parking. Completion is scheduled for the fourth quarter of 2025.
The building features a limited number of apartments - a total of 47 one- and two-bedroom units. The housing area ranges from 74 to 117 square meters. Each owner is provided with one parking space. The project offers residents comfortable living conditions. The basement includes a lobby lounge, library and bicycle parking. The first floor includes a swimming pool, a lounge with lounge chairs, an outdoor dining area, a children's playground, a yoga area and a fitness studio. One of the features of the complex is an exclusive Herb Garden for pleasant walks. The complex is also pet-friendly with a special dog bathing area and a park for walking.
This complex is perfect for families with children. Younger children can attend Jumeirah International Nursery, while older students can attend Arcadia School or Sunmarke School, just a five-minute drive away.
Show moreThe Crestmark
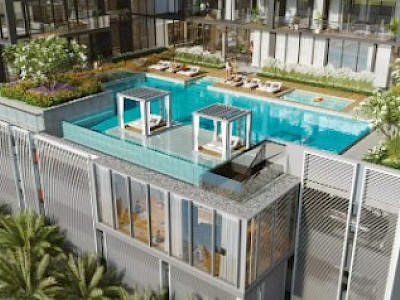
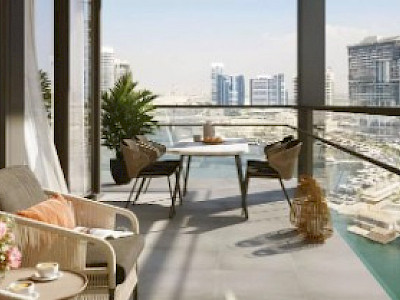


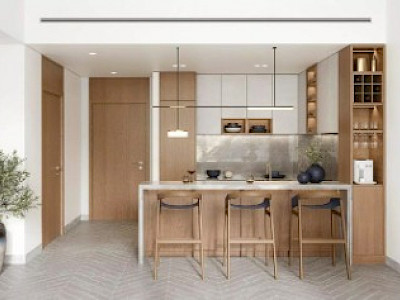
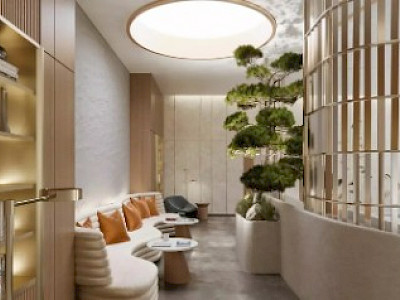






The Crestmark by Ellington Properties is a new luxury development in the Business Bay neighborhood offering a collection of 189 contemporary residences. The complex is located on the first line of Dubai Canal waterfront. Completion is scheduled for the first quarter of 2026.
The Crestmark offers stylish residences of different configurations: studios, one to three bedroom apartments and three exclusive three to four bedroom penthouses. The area of the luxury properties varies from 46 to 567 square meters. The interiors of the residences will be designed in a modern and cosmopolitan style, using a warm palette of wooden shades and natural materials. Restrained design in the spirit of Art Nouveau will provide residents with a sense of calm and comfort even in the heart of the metropolis.
Future residents will have access to a wide range of premium amenities, including recreational and walking areas, direct access to Dubai Canal, bicycle parking and a library. Terraces with poolside loungers and chairs, a kinetic garden, changing rooms, infinity pool, separate saunas and steam rooms for men and women, and a children's play area with a pool all make for the ultimate stay at The Crestmark. The outdoor terraces with kitchenettes and barbecue areas are perfect for an evening out with family or friends.
There are also games tables, skee-ball courts, mini-bowling lanes and an arcade area. Active lifestyle enthusiasts will love the fitness studio, treadmills, yoga and functional training areas. Each residence is equipped with at least one balcony, a fully equipped kitchen, laundry facilities and built-in closets in the bedrooms. Some residences also include an office and restroom. Three-bedroom residences include a pantry and a room with a private maid's bathroom.
Car owners will appreciate the convenient parking at the complex. Owners of three-bedroom properties get two parking spaces, while owners of studios and one- to two-bedroom residences get one parking space.
According to information from developer Ellington Properties, in the second quarter of 2023, the minimum cost of studios in the complex was AED 1.4 million (about $388,000). Prices for one-bedroom apartments start from AED 2.1 million (approximately USD 572 thousand).
Show morePlaya Del Sol


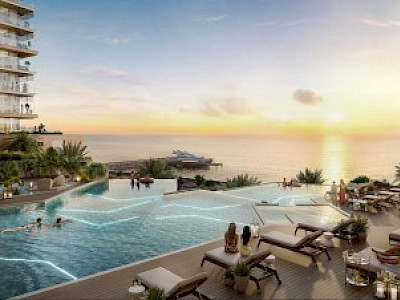
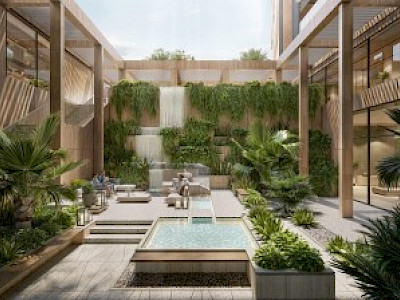
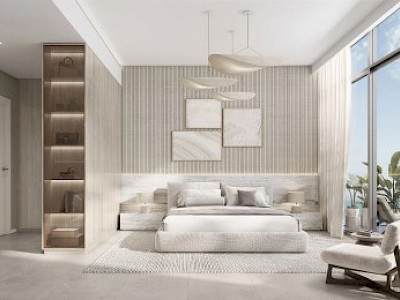
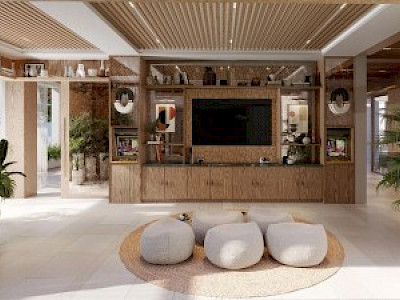






Playa Del Sol is a luxury residential project by Ellington Properties located on Al Marjan Island. The uniqueness of this complex lies in its close proximity to the Wynn Al Marjan Island resort, where the first casino in the UAE is scheduled to open in early 2027.
The complex consists of 17 floors and includes 516 residences of various formats: studios, one to three-bedroom apartments, two four-bedroom penthouses and one five-bedroom villa. The area of these residences varies from 38 to 806 square meters.
Each residence is equipped with a balcony and laundry room, and some two-bedroom apartments and all three- to five-bedroom units have an additional office. Villa layouts include features such as a private pool, gym, garden and game room.
The Playa Del Sol area has premium amenities that include a clubhouse, movie theater, game room, outdoor yoga area, garden area, squash court, beauty salon and spa, interactive gym and children's playgrounds.
Show moreThe Watercrest
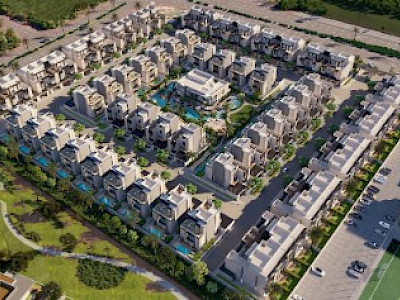

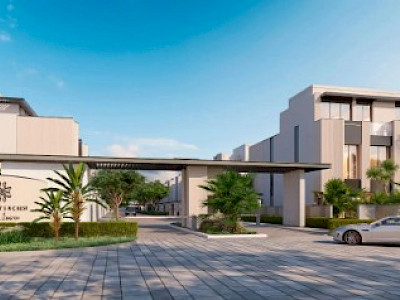
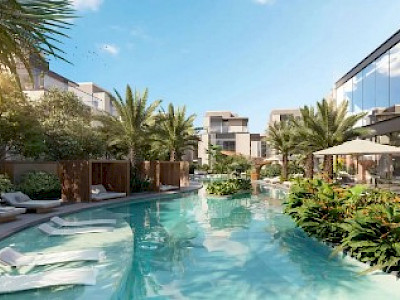
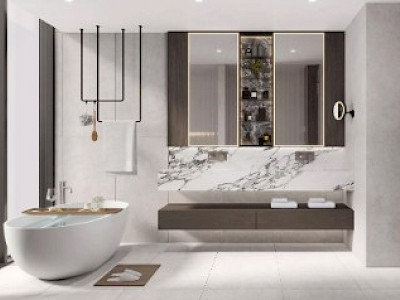
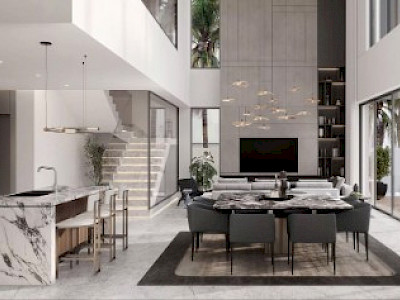






The Watercrest is a luxury residential project by Ellington Properties located in MBR City. The development consists of three clusters: Alcove and Arcadia offer three-bedroom townhouses, while the Riverine cluster features four-bedroom villas.
Residences range in size from 333 to 413 square meters, and lots range in size from 186 to 386 square meters. The layouts include a study, dressing room, powder room, elevator, terraces, staff room and garage. The villas are additionally equipped with private pools.
The Watercrest has a wide range of recreational facilities, including a speech club, playgrounds, lounge, creative zone, swimming pools, yoga studio, game room, outdoor movie theater and more.
Show moreOne River Point
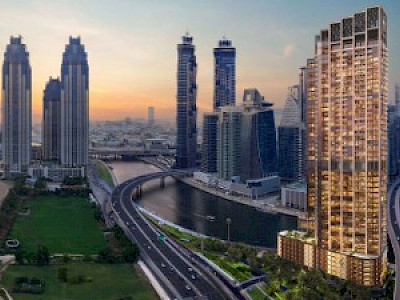
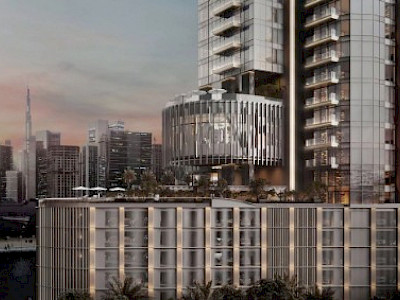
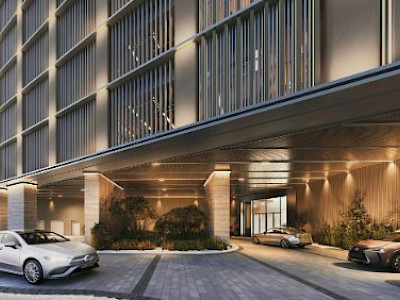
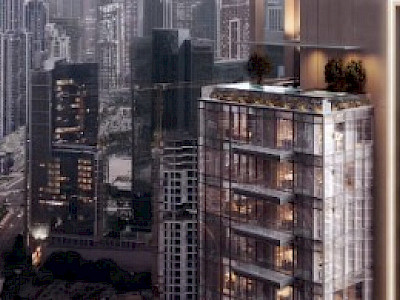
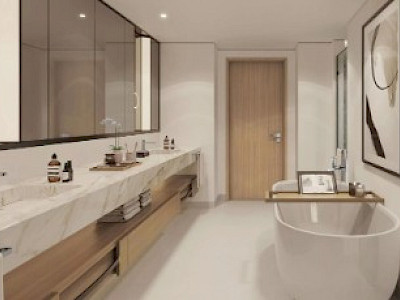
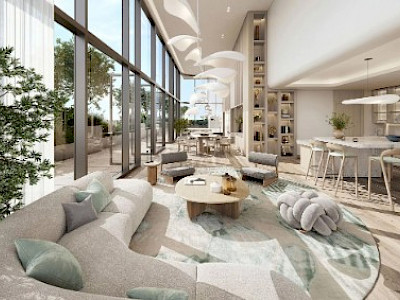






One River Point by Ellington Properties is an impressive development located on the shores of Dubai Water Canal. The developer, one of the most sought-after developers in Dubai's luxury real estate market, has already completed such successful projects as DT1 and Ellington Beach House. The new One River Point complex is a real architectural masterpiece, which will rise to a height of 45 floors in the Business Bay area. Its design harmoniously combines elegance, innovative solutions and integration with the urban environment. The complex will be ready for occupancy in the second quarter of 2027.
This premium project offers buyers designer studios, one to three-bedroom apartments, four-bedroom duplexes and three to four-bedroom penthouses. Properties range in size from 45 to 543 square meters. Interior finishes are in light colors with subtle accents of dark hues.
Owners of all residences will be able to enjoy relaxing on the balcony or terrace. Duplexes additionally have a swimming pool with a relaxation area. All residences have a laundry room and an equipped kitchen area. Some options include a separate office.
A unique collection of bespoke kitchen appliances has been developed for the three to four bedroom residences, including a built-in sink with rinse aid, pull-out taps, cup sink, drain control, chopping board and waste basket. The kitchens will be fitted with a state-of-the-art energy efficient Teka downflow extractor with sensor controlled airflow and carbon filter.
Modern aesthetics, advanced technology, including automated keys and smart home systems, and unique artistic elements - works by local artists adorning the corridors - create the unique style of the project.
Show moreMercer House

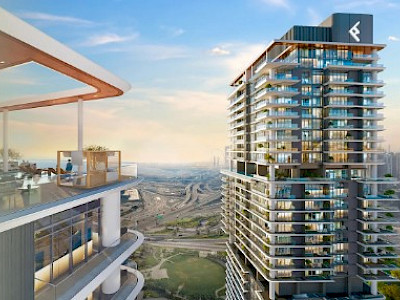
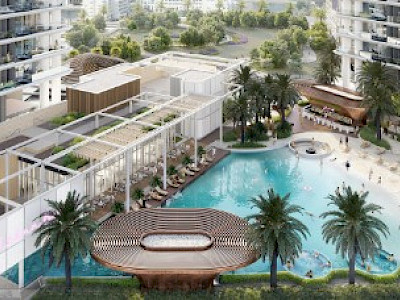

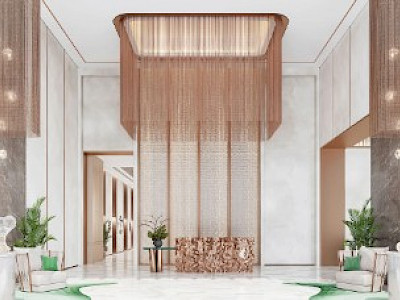
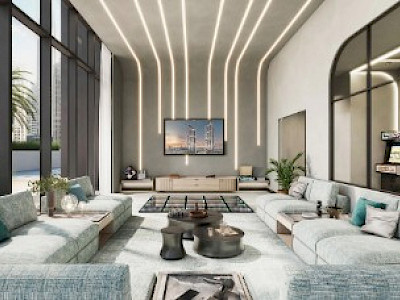






Mercer House is a luxury mixed-use development being built near Uptown Plaza in Uptown Dubai. The planned completion and occupancy date is the third quarter of 2027.
The project will consist of two multi-level towers - South and North, connected by a podium, which will house a variety of locations, including health rooms and catering establishments. The facades of the buildings stand out against the general panorama of the neighborhood thanks to the use of a modern combination of glass, metal and natural elements. Some levels have live trees on the terraces and balconies.
Mercer House offers studios, one to three-bedroom apartments and spacious four-bedroom penthouses. The size of the properties in Tower South range from 48 to 878 square meters.
In January 2024, the developer began selling residences in Tower North. This building will have 41 residential floors, four podium levels, and basement and ground common floors. Buyers have access to 325 different residences with magnificent views of Ain Dubai, Uptown Dubai and Jumeirah Island. The size of the presented options ranges from 48 to 881 square meters.
All residences are equipped with one or more balconies, laundry rooms and semi-open kitchens separated from the living area by a convenient island. Bedrooms feature built-in closets and walk-in closets for storage. Some two- to three-bedroom apartments have a separate office. Penthouse owners will enjoy a study, lounge, spacious terrace with a private pool, balcony seating area and other amenities. The interiors are decorated with natural materials such as wood, eco-parquet and ceramic tiles.
A smart home system has been installed in all properties. Kitchens in the three-to-four-bedroom residences feature built-in Gunmetal Grey stainless steel sinks and built-in Downdraft Hood Slider pull-out hoods with touch controls and charcoal filters.
To maximize the comfort of residents, the project includes parking. Owners of studios and one- to two-bedroom apartments are provided one parking space, while owners of three- to four-bedroom residences are provided two spaces.
Show moreHamilton House
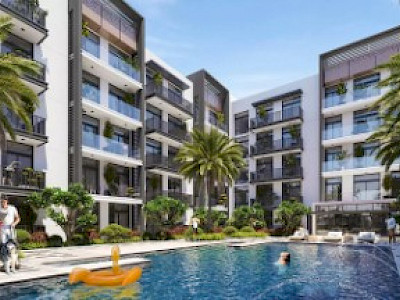

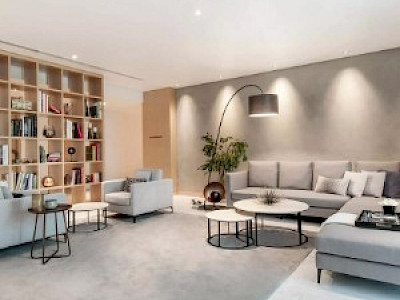
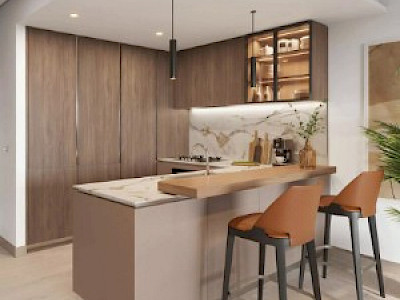






Hamilton House is a new residential development by designer real estate developer Ellington Properties to be built in the prestigious Jumeirah Village Circle (JVC) neighborhood. The five-story building attracts attention with its spectacular facade, made in a contrasting palette of white and gray colors with shades of copper. The residential complex will house 101 residential units: stylish studios and luxurious one and two-bedroom apartments ranging in size from 36 to 121 square meters. All layouts have balconies and private laundry rooms.
The color scheme of the premises is kept in calm warm tones, reminiscent of the soft glow of the sunset. The residences are finished with walnut wood, tinted glass and tile, while multi-level lighting enhances the sense of tranquility and harmony.
Bathrooms, inspired by the atmosphere of spas, will feature marble countertops and mosaic walls. They will also include plenty of storage space to maximize resident convenience. Carefully designed open-plan kitchens that create a sense of spaciousness will be equipped with top-of-the-line appliances and custom cabinetry.
The entrance to the building, spectacularly accented with textured travertine, will feature a spacious hotel-style lobby with double-height ceilings and full-wall windows. This elegant reception area can be used by residents and their guests as a workspace or a place to relax and socialize. The lobby will feature a dedicated gaming area with various board games and puzzles, as well as a small library.
Show morePorto Playa
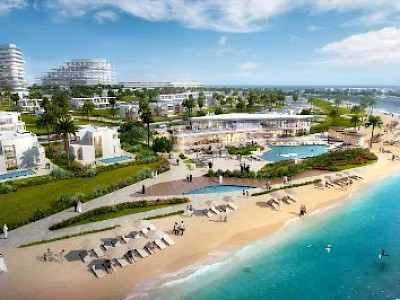


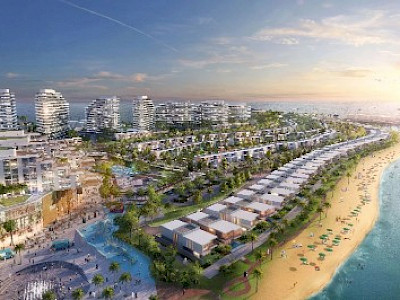




Porto Playa is a new premium development in the Mina Al Arab community developed by RAK Properties in collaboration with Ellington Properties, a renowned luxury real estate developer in the UAE. The project is scheduled to be completed and handed over for occupancy in the fourth quarter of 2026. Porto Playa is a multi-level building with an underground floor and two blocks, each with eight residential levels. These buildings are connected by a mezzanine podium that houses amenities and public areas. The development will house 269 one- to three-bedroom studios and apartments, eight two-bedroom townhouses and four three-bedroom villas. A single four-bedroom presidential suite is also available. The properties range in living area from 42 to 587 square meters. All residential units are equipped with at least one balcony, laundry facilities and built-in closets or dressing rooms in the bedrooms. Depending on the layout, some apartments include a restroom, storage room and spacious corridor. Townhouses are two-story with common areas on the first level and bedrooms on the second level. Villa owners will be able to use a separate kitchen area, and the Presidential Suite has two spacious balconies. Interior design reflects the resort lifestyle: all residences are made using natural materials in light colors. Parking is provided for the residents of the complex. The number of parking spaces depends on the layout of the residences: for studios and one-bedroom apartments - one space, for other residences - two spaces.
Show moreThe Highbury

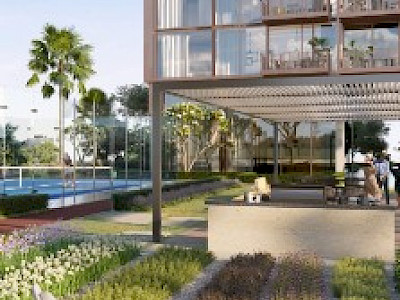
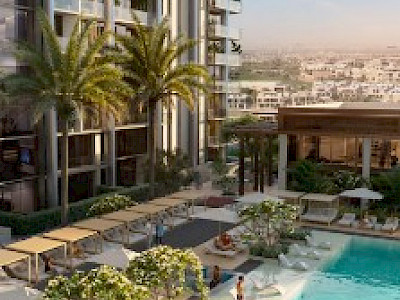
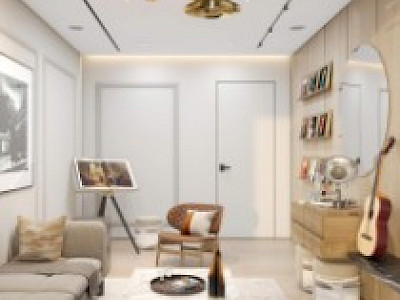
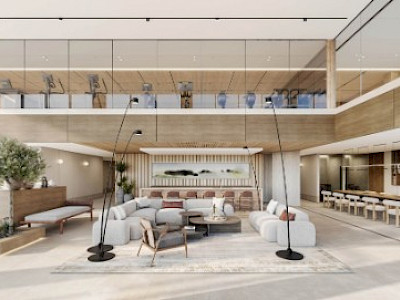





The Highbury is a new premium residential development by developer Ellington Properties to be built in Mohammed bin Rashid City. Two 29-storey skyscrapers connected by a common podium offer for sale an extensive collection of luxury residences in a variety of sizes and layouts. Floors 1-21 of the complex will house studios, 1-3 bedroom apartments and one four-bedroom duplex equipped with a personal elevator, while floors 22-29 will house larger 2-4 bedroom apartments, two 3-4 bedroom luxury duplexes and the only four-bedroom penthouse in the project. The residential units range in size from 39 to 488 square meters. All types of properties, including studios, have private balconies overlooking picturesque panoramas, allowing you to enjoy beautiful sunsets and cityscapes. From the residences you can see famous landmarks such as the Burj Khalifa skyscraper and Ras Al Khor Nature Reserve or enjoy views of the turquoise Crystal Lagoon and villa community.
Some two-bedroom apartments and all types of 3-4 bedroom residences include a maid's room in their layout. All living areas will be designed in warm neutral tones, creating a pleasant and cozy atmosphere. Special attention is paid to the design of bathrooms, where two types of showers are installed - manual and tropical, creating the atmosphere of a real spa. There are also porcelain countertops with built-in sinks, marble shower shelves with decorative relief and custom mirrored cabinets.
One of the unique features of The Highbury is the wide range of exclusive common amenities located on the first floor, podium level, and two pavilions (upper and lower) and on the 22nd floor, which features an outdoor plaza with pool and lounge areas. Among other amenities:
- bicycle parking with washing area;
- parking spaces for people with special needs;
- electric vehicle charging stations;
- separate elevator lobbies for lower and upper floor residents;
- terrace with sun loungers for sunbathing, refreshments, gazebos and showers;
- outdoor swimming pool on the roof of the 22nd floor with lounge areas, sun loungers, gazebos and refreshments;
- green garden with aromatic plants;
- outdoor dining areas on different floors;
- a padel tennis court and basketball court;
- a designated pet area;
- a playground with a fountain;
- a special restroom for small residents;
- recreational lawn;
- tables for ping-pong, pool and other games;
- bookshelf wall;
- telephone booth;
- indoor and outdoor movie theater;
- Ellington Record Lounge, an area for music lovers with a vinyl player and quality audio equipment;
- yoga studio;
- Club Lounge with an outdoor terrace overlooking the Burj Khalifa and the panorama of Downtown Dubai;
- passenger boarding and disembarkation area in the hotel;
- storage area.
The Highgrove
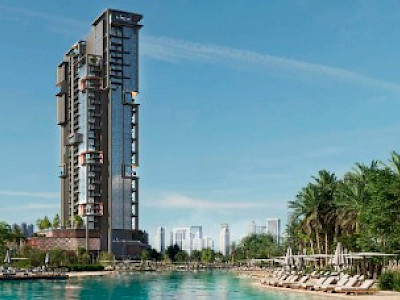
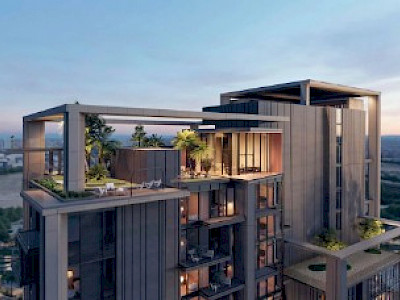
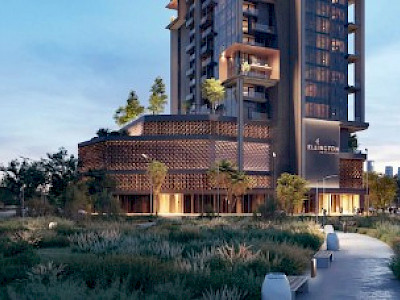


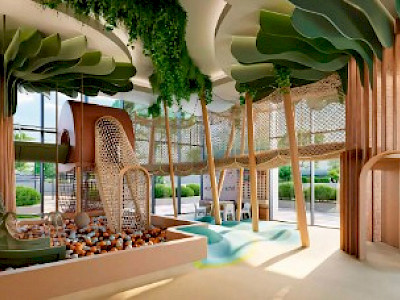










The Highgrove is an elegant 35-storey complex by Ellington Properties located in MBR City. The building is located near the crystal lagoon and is surrounded by green landscape.
The Highgrove features 1-3 bedroom apartments, sky villas and a three-bedroom penthouse. The properties range in size from 72 to 260 square meters. For residences with 1-2 bedrooms there is one parking space, and for residences with three bedrooms - two spaces. Also on the territory of the complex will be equipped with a charging station for electric cars.
The architectural design of the complex has been conceived in such a way that every residence will have a mesmerizing view of the Dubai skyline or the picturesque lagoon. The Highgrove combines harmony and tranquility with urban infrastructure. For the ultimate in relaxation, there is an infinity pool, yoga and meditation areas, sauna and steam baths, a floating pool, spa and gardens with seating areas. There is also a lounge, co-working space, retail stores, movie theater and media room, indoor and outdoor fitness centers, barbecue area, clubhouse, biophilic library, hair salon, outdoor dining and viewing area, pet play area and more. Indoor and outdoor play areas and a private pool are available for children.
Residents of The Highgrove will enjoy direct access to a crystal clear lagoon with a lounge area.
Show more











