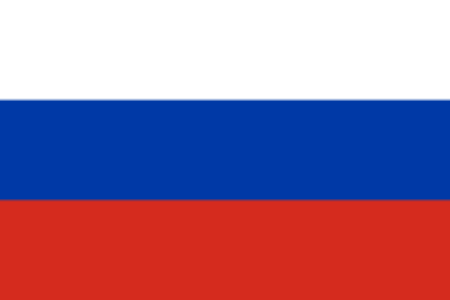- Search
-
Язык / Language
-
Developers
- Developers Georgia
- Developers Turkey
- Developers United Arab Emirates
- Developers Cyprus
- Developers Thailand
- Developers Indonesia
- Developers Montenegro
- Developers Spain
- Developers Greece
- Developers Bulgaria
- Developers Bahrain
- Developers Russia
- Developers Qatar
- Developers Azerbaijan
-
Developers United States of America
- Developers New York State
- Developers State of Maine
- Developers State of California
- Developers State of Massachusetts
- Developers State of Connecticut
- Developers State of Vermont
- Developers State of New Hampshire
- Developers штата Род-Айленд
- Developers State of Florida
- Developers State of Texas
- Developers Washington State
- Developers Ohio State
- Developers Washington, D.C.
- Developers Saudi Arabia
- Developers Kazakhstan
- Developers Canada
- Developers Italy
- Developers Portugal
- Developers France
- Developers United Kingdom
- Developers Monaco
- Developers Switzerland
- Developers Republic of Singapore
- Developers Malaysia
- Developers Philippines
- Developers Vietnam
- Developers Cambodia
- Developers China
-
Agencies
- Agencies Georgia
- Agencies Turkey
- Agencies United Arab Emirates
- Agencies Cyprus
- Agencies Thailand
- Agencies Indonesia
- Agencies Montenegro
- Agencies Spain
- Agencies Greece
- Agencies Bulgaria
- Agencies Bahrain
- Agencies Russia
- Agencies Qatar
- Agencies Azerbaijan
-
Agencies United States of America
- Agencies New York State
- Agencies State of Maine
- Agencies State of California
- Agencies State of Massachusetts
- Agencies State of Connecticut
- Agencies State of Vermont
- Agencies State of New Hampshire
- Agencies штата Род-Айленд
- Agencies State of Florida
- Agencies State of Texas
- Agencies Washington State
- Agencies Ohio State
- Agencies Washington, D.C.
- Agencies Saudi Arabia
- Agencies Kazakhstan
- Agencies Canada
- Agencies Italy
- Agencies Portugal
- Agencies France
- Agencies United Kingdom
- Agencies Monaco
- Agencies Switzerland
- Agencies Republic of Singapore
- Agencies Malaysia
- Agencies Philippines
- Agencies Vietnam
- Agencies Cambodia
- Agencies China
-
Countries
- Georgia
- Turkey
- United Arab Emirates (UAE)
- Cyprus
- Thailand
- Indonesia
- Montenegro
- Spain
- Greece
- Bulgaria
- Bahrain
- Russia
- Qatar
- Azerbaijan
- United States of America
- Saudi Arabia
- Kazakhstan
- Canada
- Italy
- Portugal
- France
- United Kingdom
- Monaco
- Switzerland
- Republic of Singapore
- Malaysia
- Philippines
- Vietnam
- Cambodia
- China
- Mortgage programs
- Emigration programs
- About Domik.io
- Conditions and rules
- Cooperation
PIONEER - reviews about developer

PIONEER is a Russian developer founded in 2001, focusing on the creation of residential and commercial properties in Moscow and other cities. PIONEER develops projects ranging from comfort-class to premium-class, offering modern design, quality infrastructure, and sustainable approaches. With over 2.8 million square meters delivered, the company ensures the creation of integrated spaces, including multifunctional and residential quarters, as well as apart-hotels. PIONEER emphasizes interaction with the environment and adheres to high standards of quality and responsibility towards clients and society.
Contacts:
Address: Russia, 119435, Moscow, Malaya Pirogovskaya St., 3
Phone: +7 (495) 126 07 25
Phone: +7 (495) 565 38 59
Email: office@pioneer.ru
Contact with company PIONEER
SHIFT


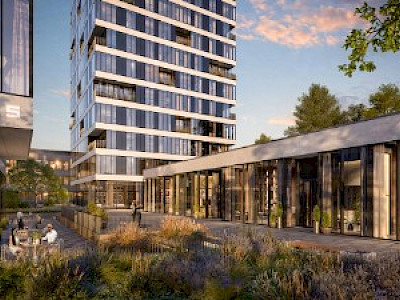


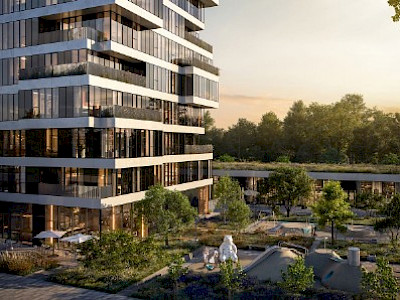

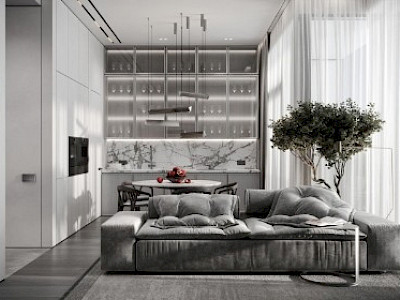










The premium residential complex SHIFT is located in the Donskoy district of Moscow, near Neskuchny Garden. This project is designed for those who value tranquility, safety, and the ability to instantly switch to a relaxed lifestyle. The complex offers apartments with panoramic windows and terraces, a private courtyard park, club infrastructure exclusively for residents, as well as a private school and kindergarten. SHIFT redefines living in the heart of a metropolis by providing everything needed for comfortable living within one complex.
The project features a private educational center, including an elementary school for 210 students and a kindergarten for 100 children. Essential facilities are located on the ground floors of the residential complex, such as fitness centers, beauty salons, shops, supermarkets, cafes, and restaurants. Exclusive services for residents include meeting rooms, a cigar lounge, a gaming zone with consoles, and a lounge with a bar.
The inner courtyard is designed as a landscaped park, and residents have the opportunity to plant trees in planters on their balconies. The greenery of the trees against the backdrop of the innovative building facades will become a signature feature of this complex, symbolizing a new vision of urban living.
Show moreHIGH LIFE
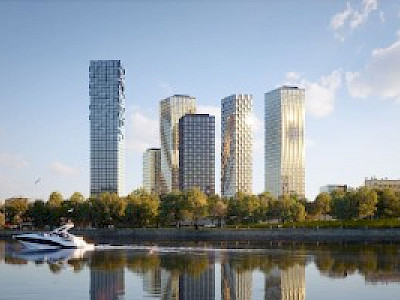

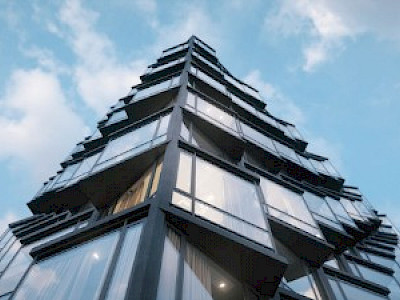
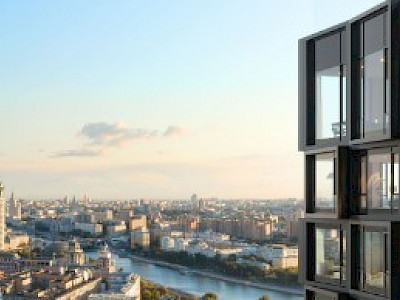
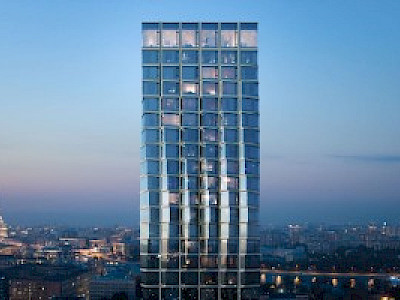

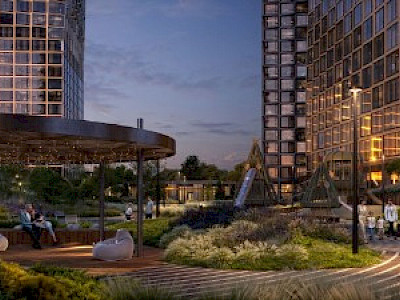

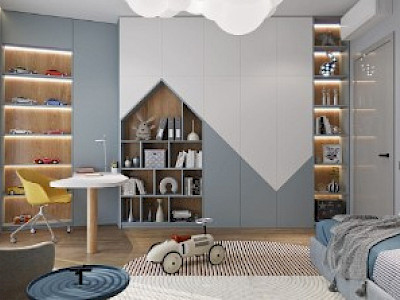











Six ultramodern towers with vibrant facades, reflecting the latest architectural trends, form a unique project designed by Moscow-based ADM bureau. This ensemble with panoramic windows is set to become a new architectural landmark, transforming the district’s appearance and adding fresh accents to the urban environment. The innovative facade of the complex mirrors the dynamic evolution of the metropolis, attracting attention with its distinctive bay windows and interplay of glass surfaces that challenge conventional architectural norms.
The picturesque inner courtyard of the complex is designed to emphasize the concept of seamless home space. Amidst greenery and well-maintained areas, residents will find a place to relax, socialize, and engage in sports. At the heart of the courtyard, a scenic garden will provide spaces for different age groups, allowing residents to enjoy tranquility, spend time with family or friends, exercise in the morning, or simply unwind.
Exclusively for residents, the complex offers premium club infrastructure, including a gym, saunas, a private cinema, a library with a fireplace, a lounge area, a beauty zone, a children's playroom, a coworking space, and a hall for hosting events.
Show moreOPUS
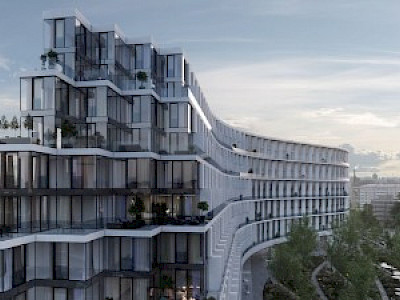


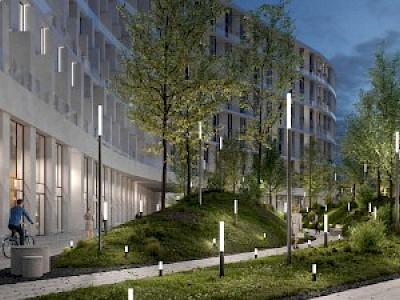

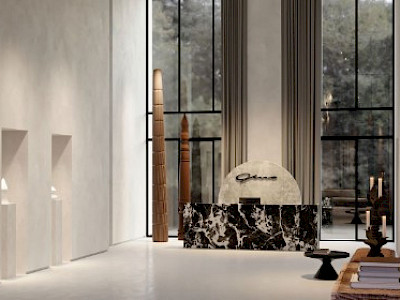








OPUS is a new DeLuxe-class club house, born on Derbenevskaya Embankment in Moscow, serving as an architectural metaphor for the water element. This project combines the coziness of a boutique residence with the undeniable advantage of being in close proximity to the city center. The location is unique as modern buildings coexist with Moscow’s cultural and historical heritage, seamlessly blending past and future into a unified whole.
The architectural concept of OPUS consists of a residential building, a modern business space, and a well-landscaped inner courtyard. The project includes 188 uniquely designed apartments, each offering a stunning view of the water.
The project was created by the architects of the "Tsimailo Lyashenko & Partners" bureau, who brought to life one of their finest works. They transformed the space into a true architectural gem—OPUS.
Show morePRIDE

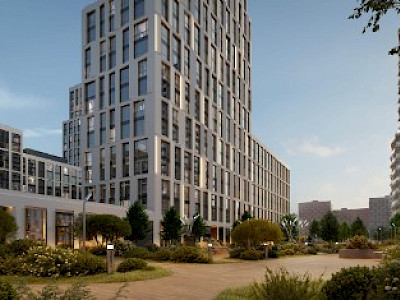


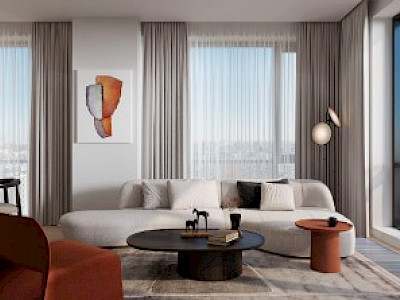
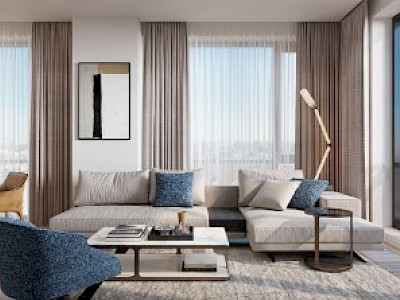
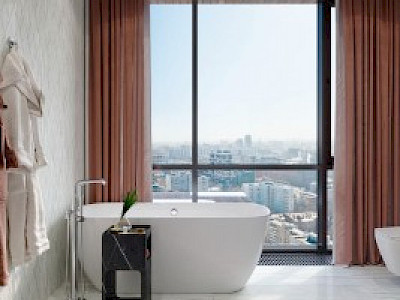
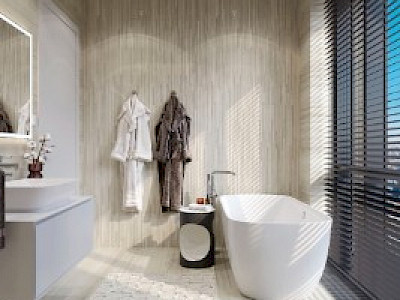
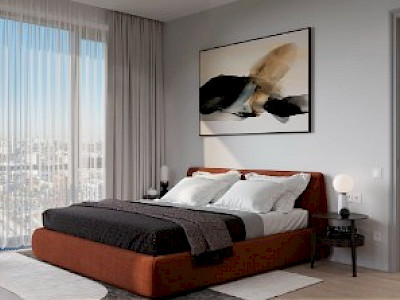









The new residential quarter PRIDE is a harmonious combination of buildings of varying heights—from 7 to 22 floors—private landscaped courtyards, and a promenade with sports and recreation areas. A private kindergarten and school are also located within the quarter, making it an ideal living environment for families with children.
Panoramic city views are achieved through floor-to-ceiling windows, while the expressive architecture gives the quarter a distinctive and memorable look. The inner courtyard is divided into thematic zones suited for different ages and temperaments. Sports fields and children's play areas are complemented by cozy corners for outdoor work and relaxation.
The ground floors of the residential buildings feature increased ceiling heights, creating an elegant foundation. The lobby design is developed by Sundukovy Sisters, a renowned design and architecture studio specializing in premium-class projects. Each apartment is designed for maximum comfort: large windows fill the space with natural light, and spacious terraces provide ample room for family gatherings. Two high-quality finishing styles offer both subtlety and sophistication, allowing residents to personalize their interiors with accessories.
Show moreLIFE VARSHAVSKAYA

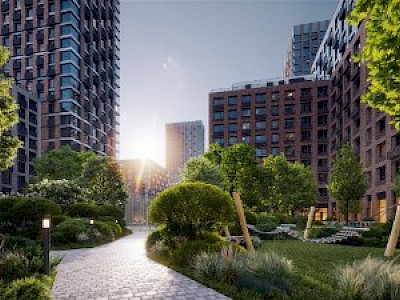

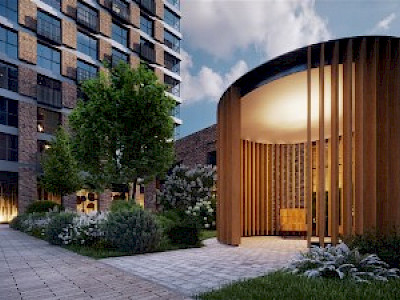
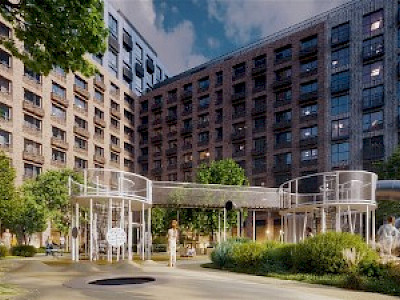
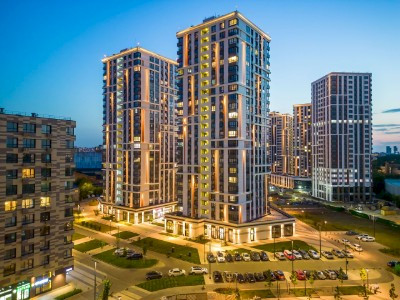
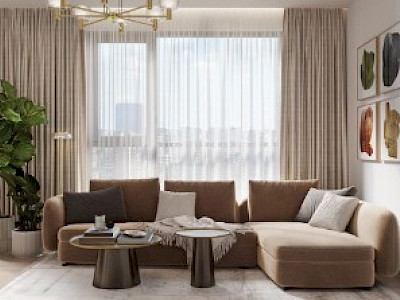
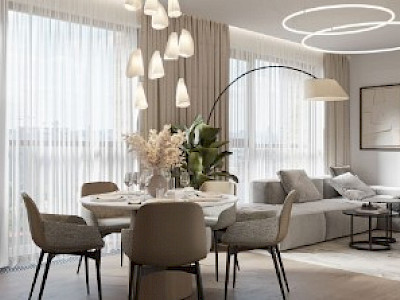
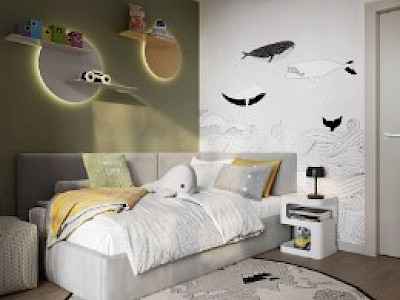









LIFE Varshavskaya is a new residential district designed to meet the needs of various categories of residents: young people, families with children, teenagers, athletes, homemakers, and business professionals. Conveniently located within walking distance of the Varshavskaya and Kashirskaya metro stations, it offers easy access to the city. Nearby attractions such as the Kolomenskoye and Tsaritsyno museum-reserves and the Yuri Luzhkov Park with a skate park add to the area’s appeal for active recreation and cultural activities.
One of the project’s main advantages is its rich infrastructure. The district includes a city kindergarten for 160 children and a school for 900 students with an IT campus and a multifunctional sports stadium. Additional features include a pedestrian boulevard, the "Zmeyka" play hub, a sports cluster with football and volleyball fields, and a pet park. Public spaces and private courtyards create a comfortable living atmosphere.
The ground floors of residential buildings house various stores, cafes, restaurants, beauty salons, art galleries, service facilities, and medical centers, providing amenities comparable to a small neighborhood shopping center.
The residential complex consists of buildings of varying heights: 10 towers up to 28 stories high and 5 low-rise quarters have already been completed. A new phase of the residential quarter is under construction, featuring unique facades, panoramic glazing, loggias, and French balconies. This phase includes a cozy block of 9 to 25 stories with a private courtyard and a standalone 9-story building, all connected by underground parking.
Future plans for LIFE Varshavskaya include an additional educational complex combining a kindergarten and a school.
Show more












