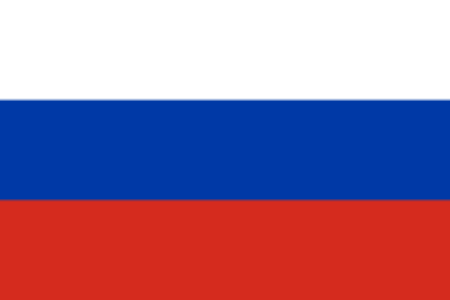- Search
-
Язык / Language
-
Developers
- Developers Georgia
- Developers Turkey
- Developers United Arab Emirates
- Developers Cyprus
- Developers Thailand
- Developers Indonesia
- Developers Montenegro
- Developers Spain
- Developers Greece
- Developers Bulgaria
- Developers Bahrain
- Developers Russia
- Developers Qatar
- Developers Azerbaijan
-
Developers United States of America
- Developers New York State
- Developers State of Maine
- Developers State of California
- Developers State of Massachusetts
- Developers State of Connecticut
- Developers State of Vermont
- Developers State of New Hampshire
- Developers штата Род-Айленд
- Developers State of Florida
- Developers State of Texas
- Developers Washington State
- Developers Ohio State
- Developers Washington, D.C.
- Developers Saudi Arabia
- Developers Kazakhstan
- Developers Canada
- Developers Italy
- Developers Portugal
- Developers France
- Developers United Kingdom
- Developers Monaco
- Developers Switzerland
- Developers Republic of Singapore
- Developers Malaysia
- Developers Philippines
- Developers Vietnam
- Developers Cambodia
- Developers China
-
Agencies
- Agencies Georgia
- Agencies Turkey
- Agencies United Arab Emirates
- Agencies Cyprus
- Agencies Thailand
- Agencies Indonesia
- Agencies Montenegro
- Agencies Spain
- Agencies Greece
- Agencies Bulgaria
- Agencies Bahrain
- Agencies Russia
- Agencies Qatar
- Agencies Azerbaijan
-
Agencies United States of America
- Agencies New York State
- Agencies State of Maine
- Agencies State of California
- Agencies State of Massachusetts
- Agencies State of Connecticut
- Agencies State of Vermont
- Agencies State of New Hampshire
- Agencies штата Род-Айленд
- Agencies State of Florida
- Agencies State of Texas
- Agencies Washington State
- Agencies Ohio State
- Agencies Washington, D.C.
- Agencies Saudi Arabia
- Agencies Kazakhstan
- Agencies Canada
- Agencies Italy
- Agencies Portugal
- Agencies France
- Agencies United Kingdom
- Agencies Monaco
- Agencies Switzerland
- Agencies Republic of Singapore
- Agencies Malaysia
- Agencies Philippines
- Agencies Vietnam
- Agencies Cambodia
- Agencies China
-
Countries
- Georgia
- Turkey
- United Arab Emirates (UAE)
- Cyprus
- Thailand
- Indonesia
- Montenegro
- Spain
- Greece
- Bulgaria
- Bahrain
- Russia
- Qatar
- Azerbaijan
- United States of America
- Saudi Arabia
- Kazakhstan
- Canada
- Italy
- Portugal
- France
- United Kingdom
- Monaco
- Switzerland
- Republic of Singapore
- Malaysia
- Philippines
- Vietnam
- Cambodia
- China
- Mortgage programs
- Emigration programs
- About Domik.io
- Conditions and rules
- Cooperation
OCTOBER GROUP - reviews about developer

OCTOBER GROUP is a Russian development company creating business and premium-class projects with unique architectural and design solutions. The company implements multifunctional projects in Moscow, using modern technologies to ensure maximum comfort and high construction standards. The founders of OCTOBER GROUP have many years of experience in development and collaborate with leading Russian and international partners in architecture, engineering, and design. The company's goal is to offer innovative and stylish living spaces that inspire an active lifestyle and provide a daily sense of comfort.
Contacts:
Address: Moscow, Stolyarny Lane 3, Building 8
Phone: +7 (495) 085-88-88
Contact with company OCTOBER GROUP
Stories
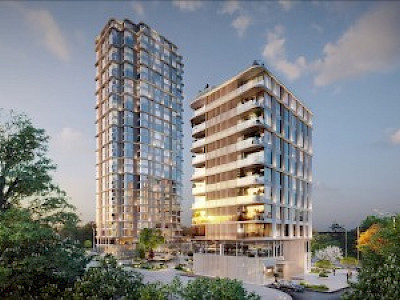

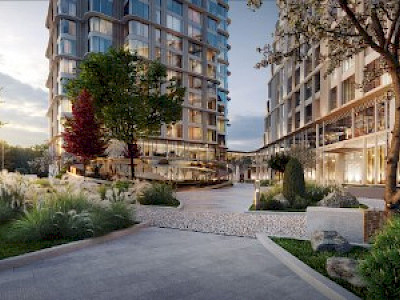

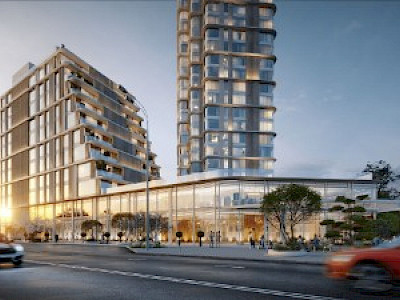
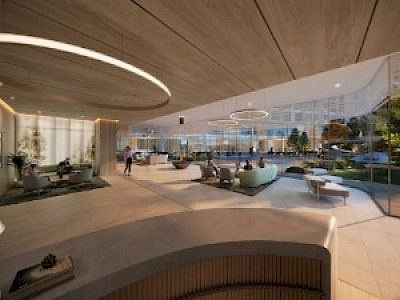






The business-class residential complex Stories, located on Mosfilmovskaya Street in the prestigious Ramenki district, offers its residents a high level of comfort and unique advantages. The convenient location allows for a two-minute walk to the Aminyevskaya metro station and a 15-minute drive to Novy Arbat. Surrounded by parks and squares such as Sobytie Park, the Setun River Valley, and the Ramenka Estuary, the complex is also near the Dovzhenko Garden.
Designed by the international bureau Nikken, which has world-class projects in Japan and the UAE, the complex includes the Stories Tower and the elegant 11-story Terrace House, whose facade resembles a yacht's silhouette. Residents have access to a spacious rooftop terrace and a cozy patio courtyard with interesting landscaping.
The complex features spacious public areas, including a designer lobby with fireplaces, cozy lounge areas, a library, and a coffee corner. A special development center is provided for children. More than 20 apartment layouts cater to even the most discerning tastes, including units with terraces and penthouses. The complex has a total of 440 apartments (277 in Stories Tower and 163 in Terrace House), 49 office spaces, and 19 retail spaces. For car owners, an underground parking lot with 115 spaces is available. The standard apartments range in size from 22.6 to 90.7 sq. m, while penthouses range from 91.5 to 146.1 sq. m.
Show moreKING & SONS



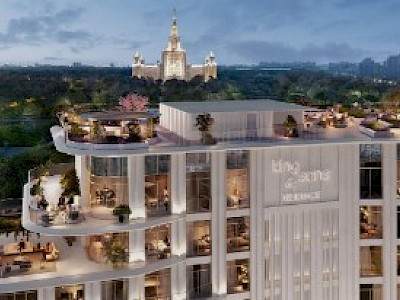






KING & SONS is a premium club house consisting of 117 residences. The project offers 80 apartments with terraces, 6 units with private patios, and 4 penthouses, ensuring complete privacy due to the absence of commercial spaces. Many apartments feature breathtaking views of Moscow State University (MSU).
Located on the prestigious Mosfilmovskaya Street, KING & SONS immerses its residents in the refined atmosphere of historic Moscow. Panoramic views of MSU, Moscow-City, embassies, and parks make this residence an ideal choice for those who seek a balance between urban living and natural retreat.
Designed by the Japanese architectural firm NIKKEN, the project features natural stone facades, soft building lines, and extensive floor-to-ceiling glazing, giving the house a distinctive and modern aesthetic.
Exclusive amenities, available only to future residents, complement the concept of royal leisure: a winter garden in the first-floor lobby, a secret garden with an open fire zone, a rooftop cinema atop the 15-story tower, and a private fitness center are just a few of the privileges awaiting new homeowners.
Show more












